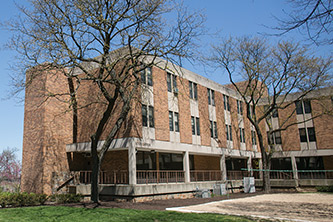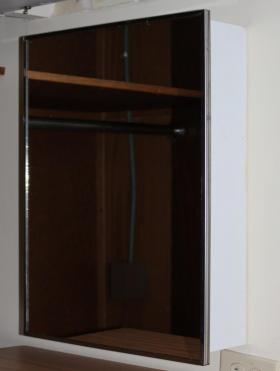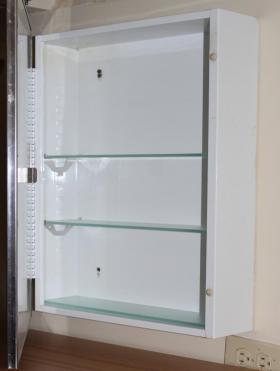

The Centennial II complex for first-year students is located on the east side of campus below Rathbone Hall. The complex is comprised of six individual buildings: Beardslee, Carothers, Palmer, Stevens, Stoughton, and Williams. The six houses are arranged in a quadrangle with an emphasis on interaction among all the residents in the grass courtyard and volleyball pit.
Each building houses 44-54 first-year students. Most of the rooms are doubles with a few triples and quads that feature private bathrooms. Each student has a desk, desk chair, bookshelf, bed, dresser, medicine cabinet with mirror, and a closet.
A multifunctional area is located on the first floor of each building and features a TV room, game room, two study areas and a kitchen. Outside of the complex, there is a grass courtyard and volleyball court. This building also boasts a close proximity to Taylor Gym.
Walkthrough The Centennial Complex
View the walkthrough tour in full-screen. Use the hamburger menu in the top left to navigate through different rooms.
| BUILDING FLOOR PLANS (Password Protected) |
|---|
| Beardslee and Carothers: |
| First Floor |
| Second Floor |
| Third Floor |
| Stevens and Palmer: |
| First Floor |
| Second Floor |
| Third Floor |
| Williams and Stoughton: |
| First Floor |
| Second Floor |
| Third Floor |
Closet Dimensions
Dimensions: 45'' x 25'' x 87''
Storage area: 45'' x 25'' x 26''
Hanging Space: 45'' x 25'' x 61''
Medicine Cabinet
Each medicine cabinet has three adjustable glass shelves inside.
Dimensions: 14'' x 4'' x 20''


